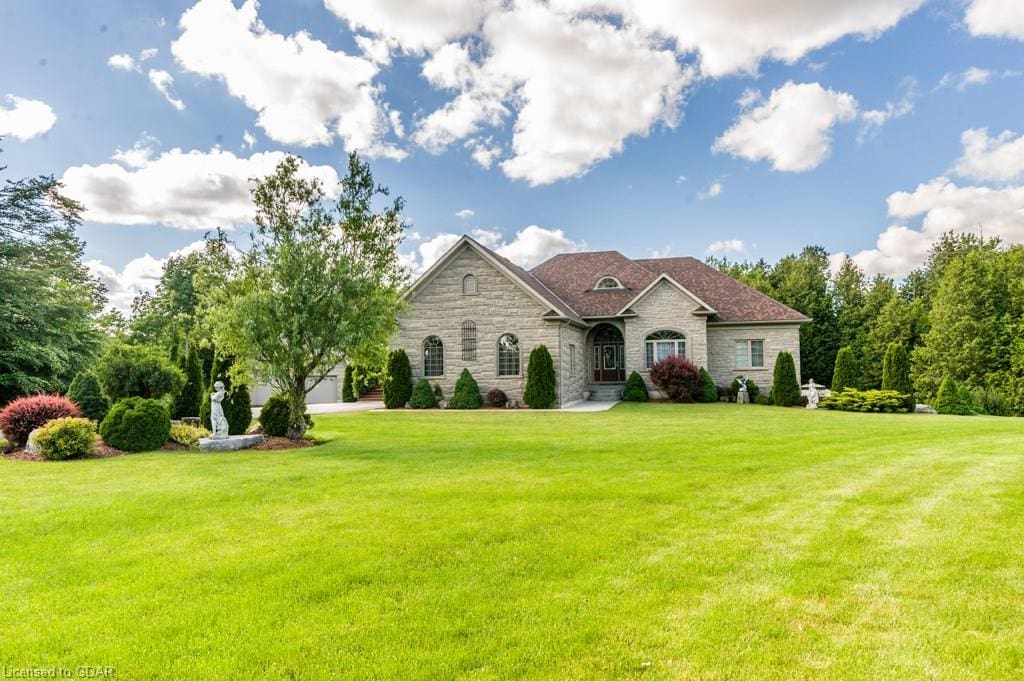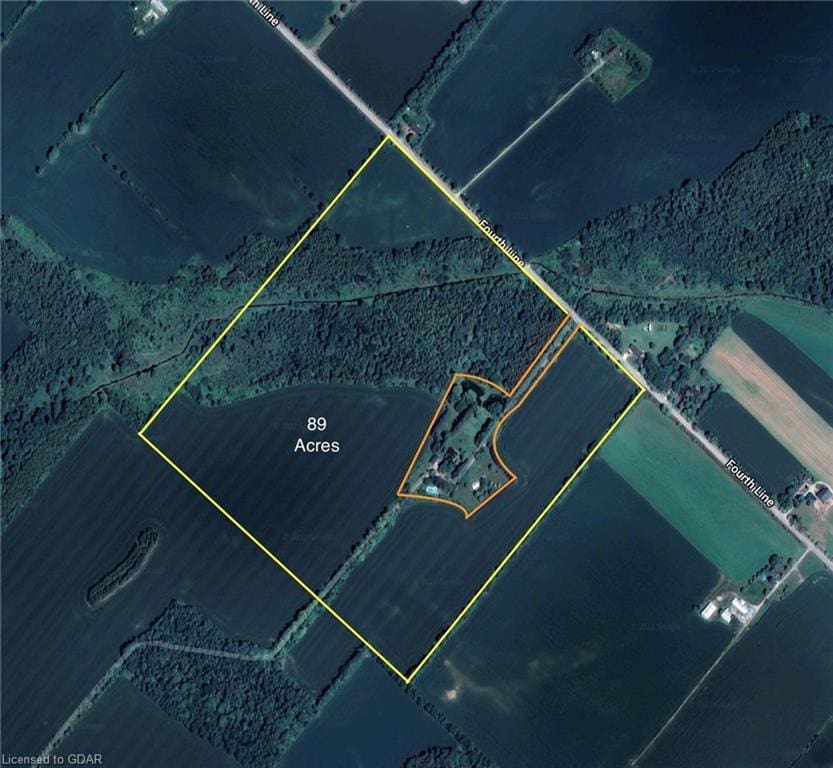Property Details
Community
Rockwood
Property Description
| This impressive 2005 custom built home truly is one of a kind! An R-2000 home providing you with 4500 sq. ft. of luxurious living space & exceptional quality finishes inside & out. Nestled on a 2.99 Acre lot it offers your family the tranquility of country living with town conveniences virtually around the corner – Pearson is less than an hour away! Go pour a glass of wine, come back, and read on; KITCHEN: “Gourmet” kitchen featured in Caledon Living Magazine; Granite counters, 2 sinks, walk-in pantry, ceramic back splash & a 9′ x 4′ centre island breakfast bar, double ovens, 5 burner cook top, walk out to cedar deck/pergola to take in the summer ambiance. LIVING/DINING: Open concept, Walnut hardwood, dble coffered ceilings. MSTR BDRM: Jacuzzi, dble granite vanities, separate shower with marble seat, 10 ft walk in closet; W/O BSMT: 10′ wet bar, 3rd bdrm with ensuite, wine cellar, sauna, 3 sided fireplace all with 9′ ceiling height. EXTERIOR: 24 X 40 patio with 60 tons of landscaping stone, patterned concrete walkways, all stone exterior; detached 36 x 30 shop with 12′ ceiling + loft, R20 & insulated doors & concrete floor & 60 Amp hydro. HOUSE MECHANICALS: In floor zoned heat throughout, zoned manifold domestic water distribution, sound proof insulated washroom walls, doors and between floors, top of the line Low E windows, 5/8″ plywood roof and floor sheathing. There is so much more to tell, but I’m out of space, so watch the video, then call for a viewing! |





